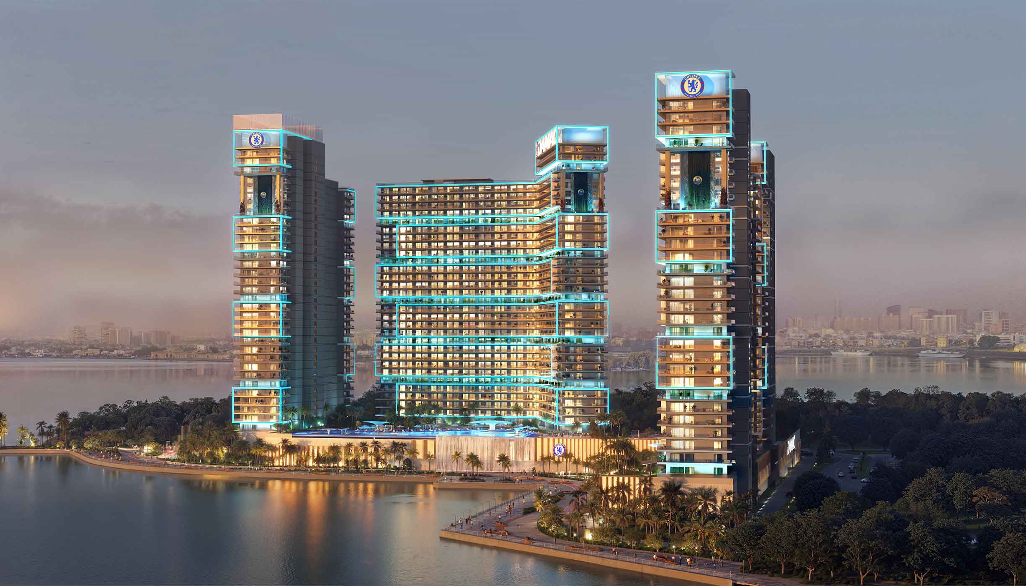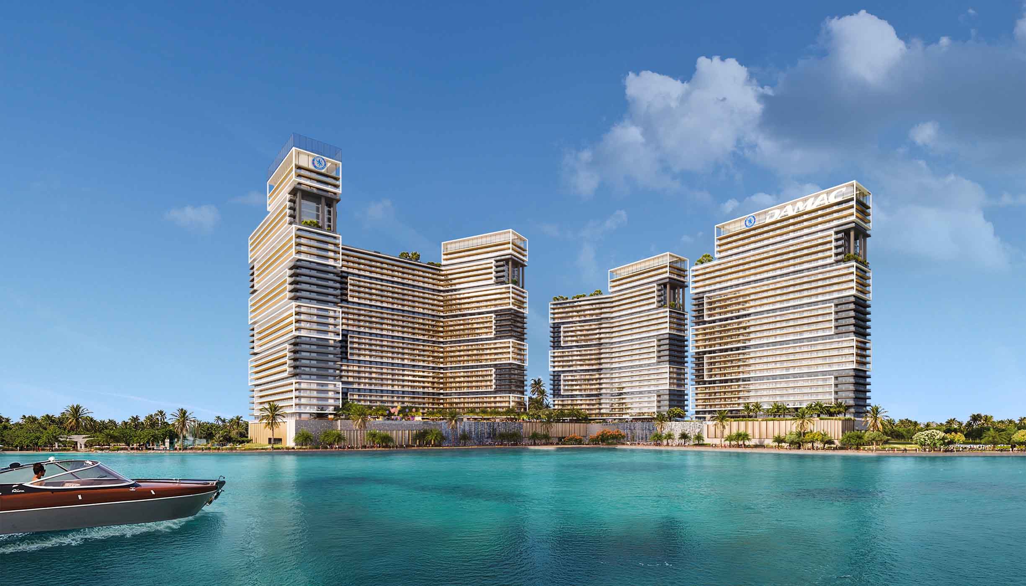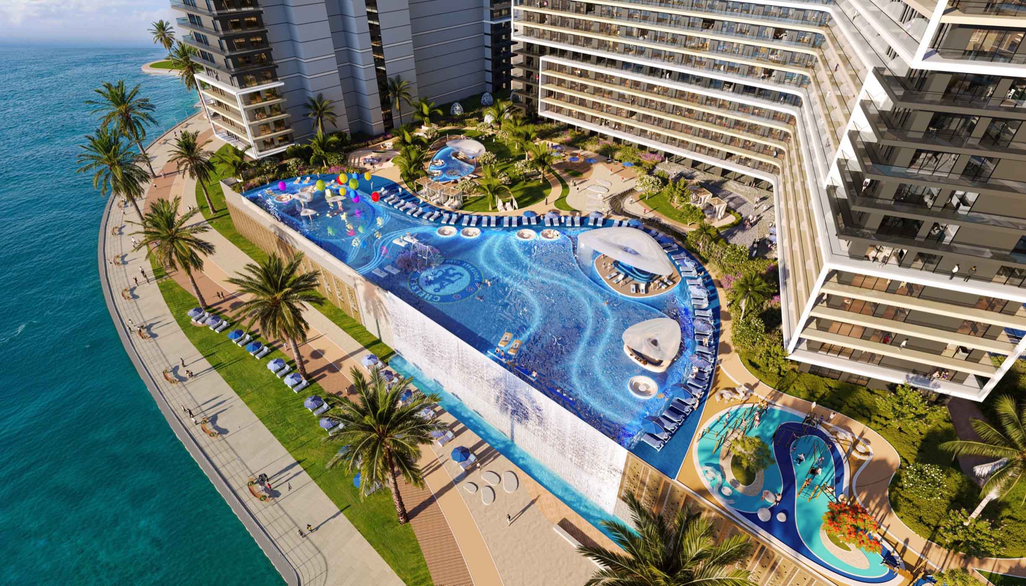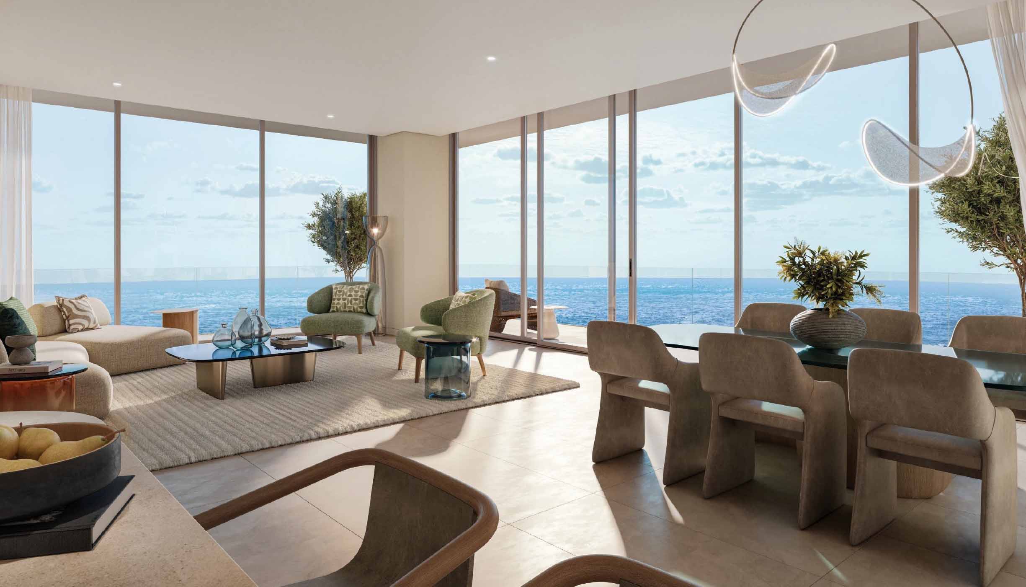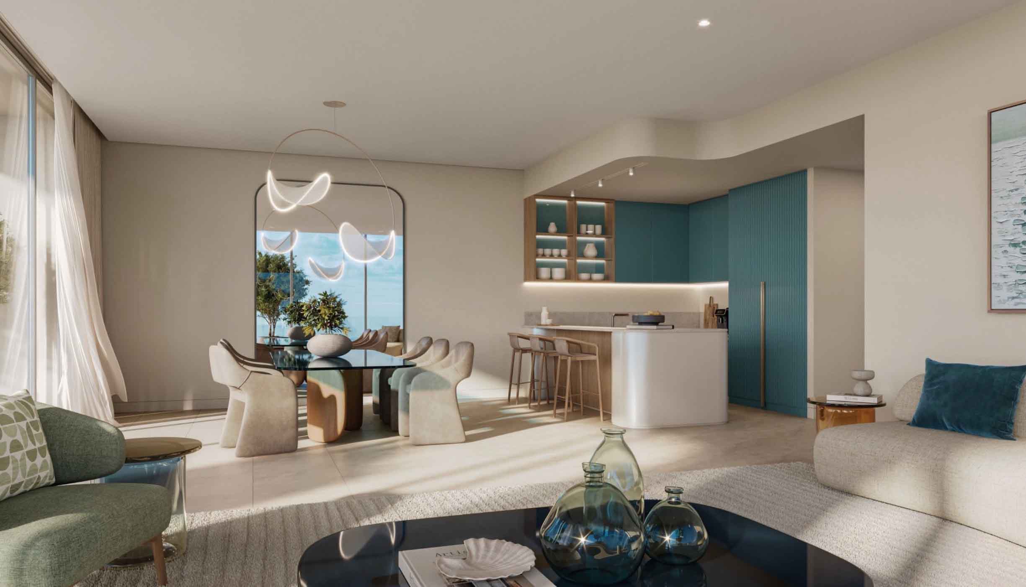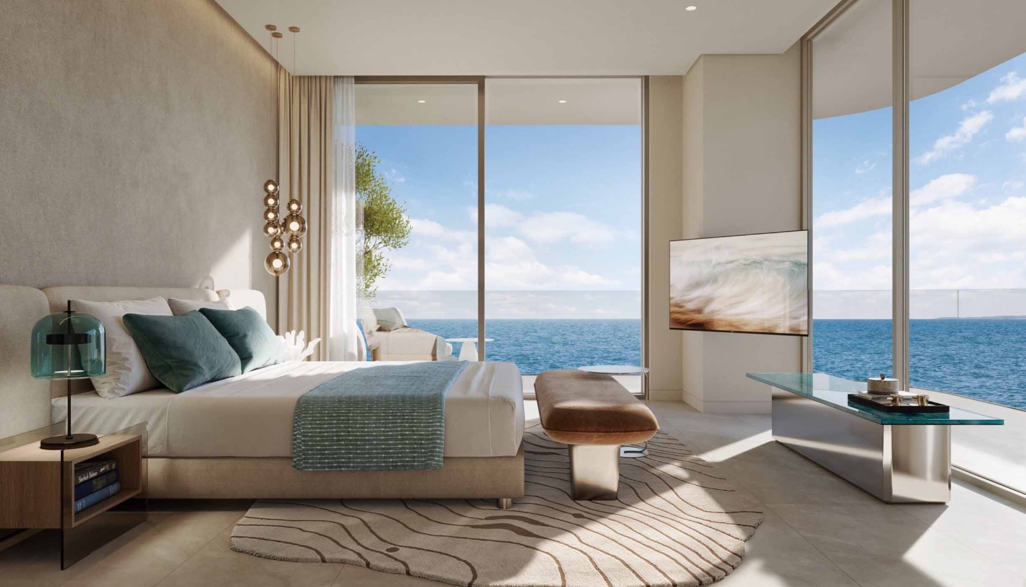Description
With 1, 2, and 3-bedroom waterfront apartments, Chelsea Residences by Damac Properties is a unique architectural masterpiece with a football motif located in Dubai Maritime City. With the appointment of Damac as the official Property Development Partner, the changing architectural landscape has now reached a new long-term objective in collaboration with Chelsea Football Club (Chelsea FC). Setting a new standard for history with its expansive views and champion-crafted amenities, the premier high-rise 06 tower collection is tastefully situated within the lower podium levels, offering modern luxury with its top-notch leisure and attractions. With the arrival of the Dubai Reef project and other cutting-edge public beach project developments nearby, the area will soon witness previously unheard-of shifts in lifestyle.
It can become the focal point of a lifestyle initiative because of its strategic location in Dubai Maritime City, which is bordered by Dubai’s cruise tourism industry, Port Rashid’s charm, and Old Dubai’s transformation. Modernized intersections in the Oud Metha and Al Khaleej street districts facilitate constant traffic flow for families and office professionals alike. When commuting, locals may easily reach the DIFC, Dubai Healthcare City, and DAFZA economic zones thanks to direct metro connections at the Al Ghubaiba station. The completed Shindagha Corridor and the Infinity Bridge provided quick access to Old Dubai, Deira, Sheikh Rashid Road, and Al Mina.
With its Duo mode, the Trios Tower rises in the sky from the lowest 25-story to the highest 33-story, showcasing architectural elegance through clear, transparent lines with balancing features. The architectural shape creates a powerful yet well-balanced expression among Dubai’s growing structures by shining out of the urban shoreline like a beacon. Elevations created by a number of vertical and horizontal components connected in rhythmic patterns are constantly fascinating and change according to the amount of sunshine. In order to achieve both timeless comfort and stunning style, the exact lines generate a flowing motion that extends through every edge of the construction. Because it incorporates garden terraces with multi-layered areas that let natural light into the building, biophilic architecture takes center stage in this structure.
Also, visit
Upon entering the facade, guests are greeted by an opulent and friendly ambiance. Together with touchable materials to create a seamless transition, the designers intended for the façade to evoke both awe and tranquility when viewed. Sand tones and earthy greys combined with gentle blues are examples of soothing hues that reflect the development’s natural setting. Large windows are used to build open-plan field spaces, removing the division between indoor and outdoor areas. The kitchens have new appliances and contemporary cabinetry that elevate the space while combining functionality. Because of their elegant fixtures, soft lighting, and textured décor, the bathrooms are a replica of boutique hotel suites.
Beginning at the podium level, the structure connects the towers’ unexpected heart while offering first-rate amenities and opulent living convenience. Overlooking Downtown Miami Style, the podium’s resort-style infinity pool offers residents a tranquil view of the ocean. Adjacent to one another, sun decks, cabanas, and manicured lounges give the impression of an ideal getaway without ever leaving the building.
Fitness and well-being are the main priorities, and they are improved by state-of-the-art gyms, yoga studios, and spa treatments. At community lounges that double as co-working spaces, well-planned kid-friendly play areas and interactive, secure places promote lively social interaction. You will find a shopping promenade within the property where you can get everyday requirements without having to leave your surroundings.
Key Highlights
- High-end class 1, 2, and 3-bedroom beachfront apartments with large balconies and contemporary layouts that are designed for an elevated lifestyle.
- The narrative of 03 Towers Duo is a remarkable architectural wonder that draws inspiration from nautical beauty. Its design mimics the organic rhythm of light and ocean waves.
- Located in the center of Dubai Maritime City, it boasts a unique waterfront setting with easy access to the city’s historic districts and contemporary facilities.
- A wellness location in and of itself offers holistic treatments like rain therapy, cryotherapy, and halotherapy that are incorporated into everyday life to reduce stress and promote general renewal.
- A private, upscale beachside lifestyle with areas like Chelsea Lion Beach, Coral Beach, Blue Beach Club, and others.
Frequently Asked Questions
Details
- Property ID: Awtad 127
- Price: Start from AED 2,300,000
- Property Size: From 773 Sq Ft
- Bedrooms: 3
- Bathrooms: 4
- Property Type: Apartment, Residential
- Property Status: For Sale
Additional details
- Delivery Date: Q4 2028
- Payment Structure: 20% Initial Deposit, 40% During Construction, 40% on Completion
- Down Payment: 20%
- Unit type: 1, 2 & 3 Bedrooms


