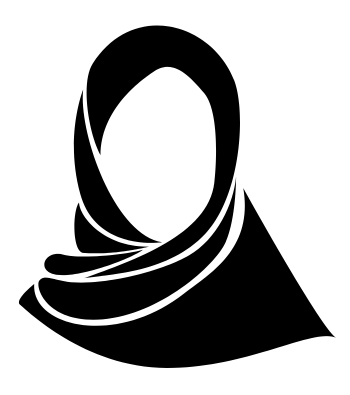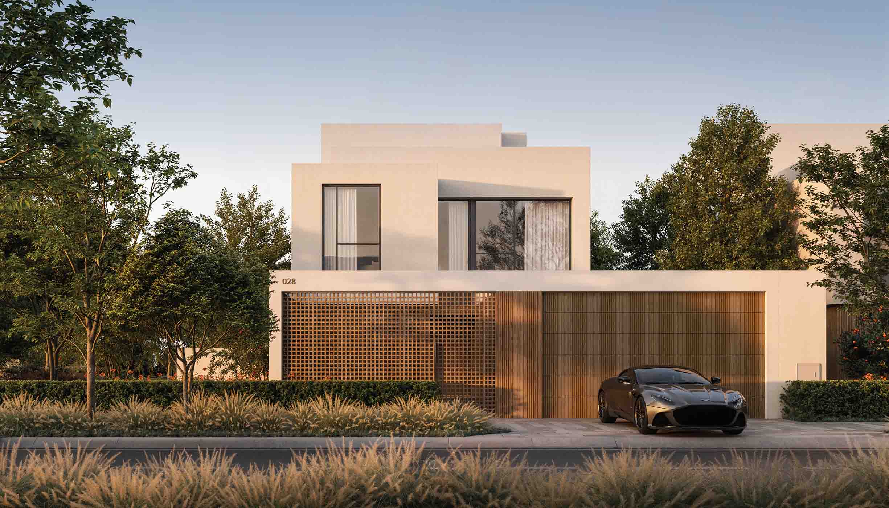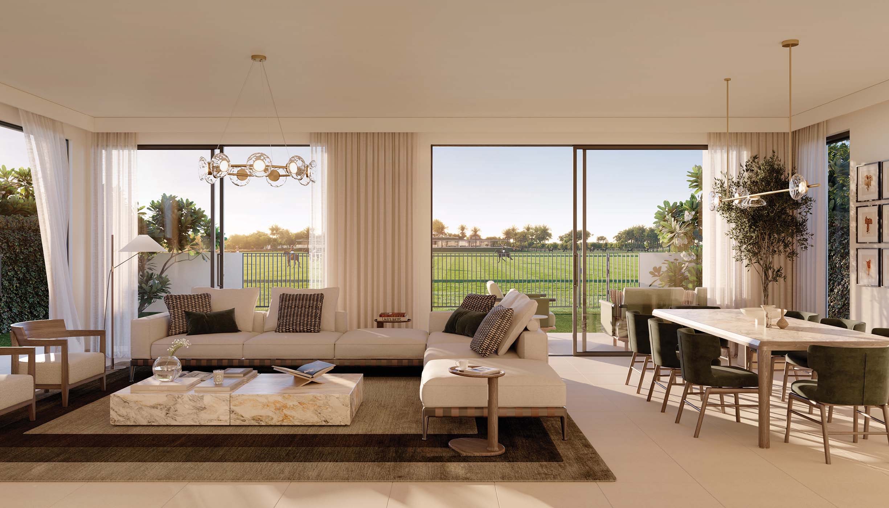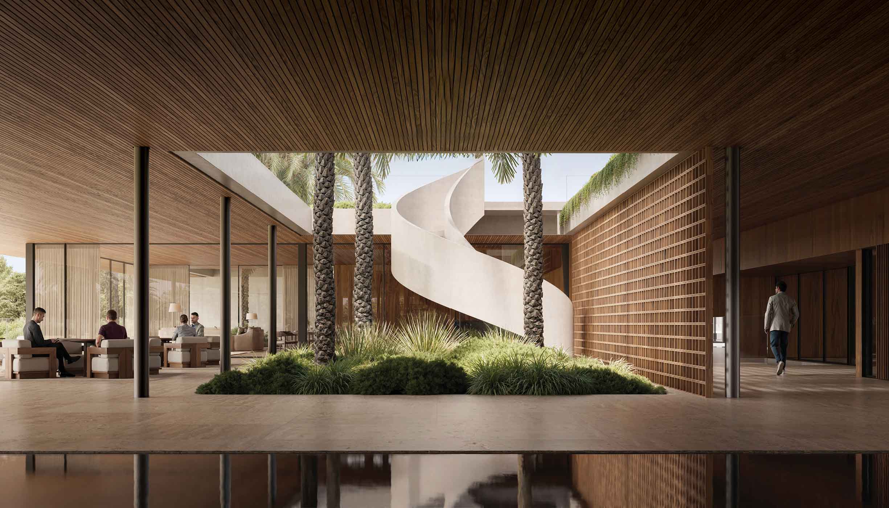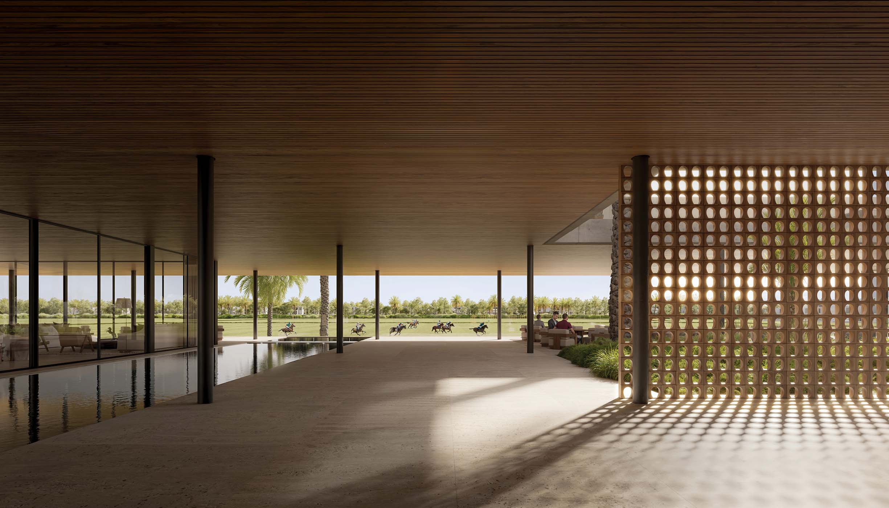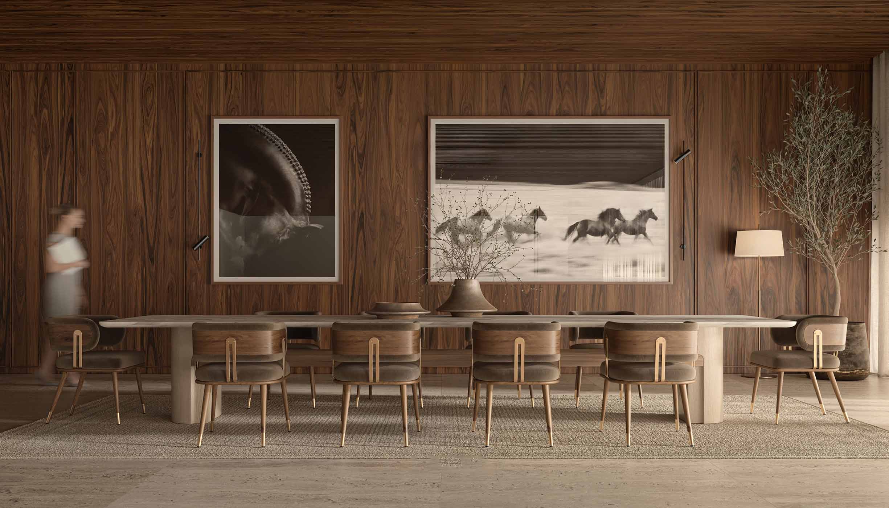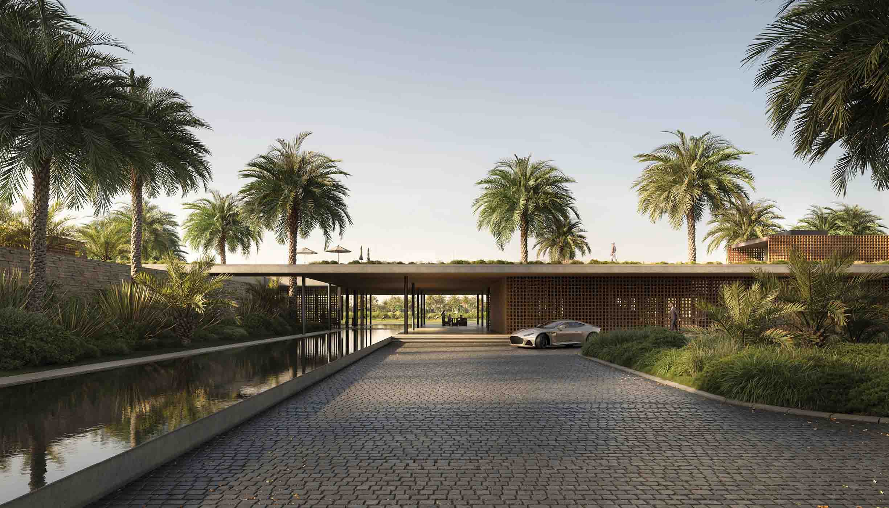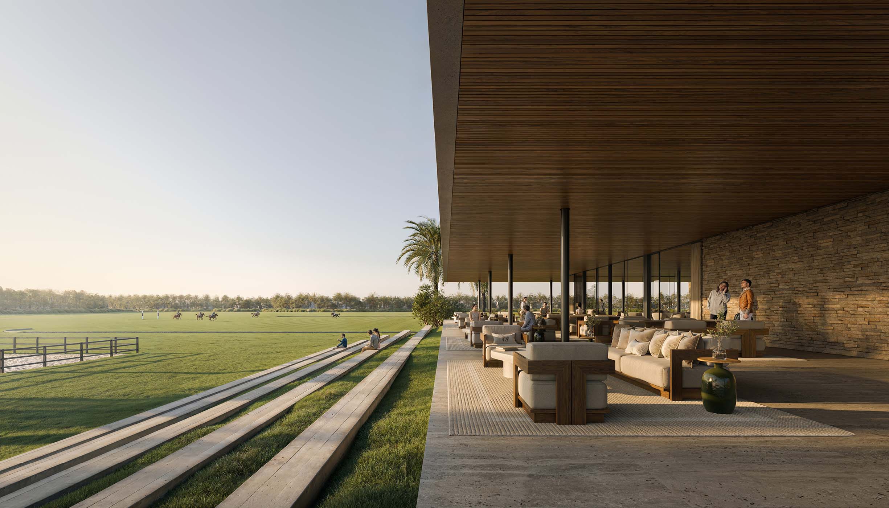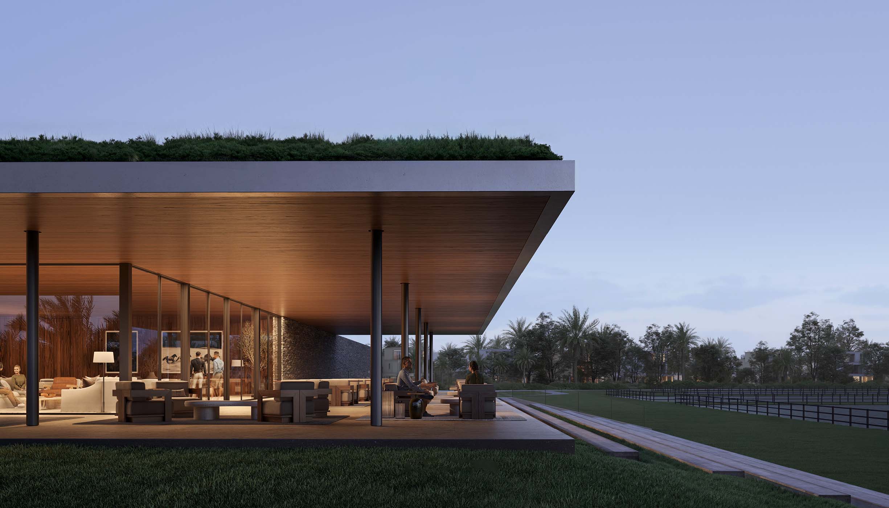Description
With ultra-luxurious 3, 4, and 5-bedroom villas in Dubai, the Grand Polo Club & Resort is a 5.54 million square meter megaproject by the industry’s most prestigious Emaar Properties. Combining exclusivity, sustainability, and a forward-thinking design approach with 22 residential clusters, this will be a spectacular equestrian grandeur that is poised to establish new standards for elite lives. The architectural muse and homage to royal sophistication provide the concept for this new urban design, while the equestrian lifestyle symbolizes the essential spirit. In order to create an all-encompassing lifestyle that includes nature together with social standing and an active, enhanced ambience, the privileged class goes beyond property limits.
The vibrant enclave is situated in a strategic location that combines the advantages of modern development with tranquil settings in Dubai’s fast-paced environment. This renowned position offers homeowners a tranquil equestrian lifestyle with a touch of the countryside, as well as quick access to the Al Maktoum International Airport and the neighborhoods of Dubai Hills Estate, Downtown Dubai, and Dubai Marina. By linking its serene land design with major roadways like Emirates Road and Al Khail Road, the master plan operates at its best. In this sense, every journey serves as a conduit that takes you to valuable experiences in everyday life.
The façade architectural statement is based on the philosophy of harmony and grace, but its primary characteristic is still its respect for the environment and cultural heritage. The architectural features create streamlined design elements and shadow-light effects by combining decorative elements with tranquility inspired by horses. The Clubhouse is a famous building with a long, one-story layout that lets people watch polo matches from its terrace platforms while taking in the lovely field views, leisure activities, and chic ambiance. In order to incorporate culture into the building process and combine traditional architecture with contemporary building techniques, the developers selected handcrafted clay breeze blocks.
The estate homes’ architectural layout connects vertical and horizontal components to create a seamless transition into large spaces. supreme tranquility, natural linkages, and unique architectural expressions and hues with the most space. Each home exhibits artistic expression through exquisite details and subtle ornamental elements. The combination of soft, sanded beiges and sophisticated greys creates a serene atmosphere, and the polished stone flooring within the homes creates a water-like reflection that reflects light over the paddocks. Together with every other component, the use of mirror-metal finishes and custom joinery seeks to reinforce the sense of luxury.
Also, check
- 2 Bed Apartment for Sale | Grand Bleu Tower | Ready to Move
- The Serene by Sobha at Sobha Central Dubai
The primary focus is on leisure activities, which serve as the experience’s beating heart. The development’s focal point consists of 340,000 square meters of professionally developed fields that combine traditional sports with modern gameplay. Together with professional jumping grounds and horse training territory, the distinctive topography that incorporates earth textures and horse movements makes for a perfect setting for competitive polo matches.
In addition to dog parks, artistic pavilions, and blooming botanical gardens, the property has mini-golf grounds. After socializing at the playgrounds and picnic areas, active families take part in volleyball and sand court activities and padel court experiences, followed by forest walks. For enjoyment and purpose, the entire environment has been thoughtfully designed to support vitality and wellness functions.
Key Highlights
- Luxurious villas with three, four, or five bedrooms that are inspired by horses. Each residence exudes grandeur via light, volume, and fine finishing.
- Masterwork of Horsemanship Inspired by a world-class polo lifestyle, this community skillfully blends modern luxury with tradition.
- With easy access to airports, shopping centers, and downtown areas, this prime position in Dubai is only a short distance from the city’s well-known landmarks and main thoroughfares.
- The design respects its landscape while producing iconic and contemporary architecture in harmony with nature, achieved through the use of delicate movements and clear lines.
- Custom clay breeze blocks that evoke traditional style are included in this signature clubhouse, which offers panoramic views of the polo field with cultural nuance.
- Built around a courtyard, these iconic spiral-shaped stables are meant to be a hallmark in equestrian design.
Details
- Property ID: Awtad 117
- Price: Start from AED 5,670,000
- Property Size: 2,948 to 8,607 Sq Ft
- Bedrooms: 5
- Bathrooms: 6
- Property Type: Villa, Residential
- Property Status: For Sale
Additional details
- Delivery Date: Q4 - 2029
- Payment Structure: 20% Initial Deposit, 60% During Construction, 20% on Completion
- Down Payment: 20%
- Unit type: 3, 4, & 5 Bedrooms

